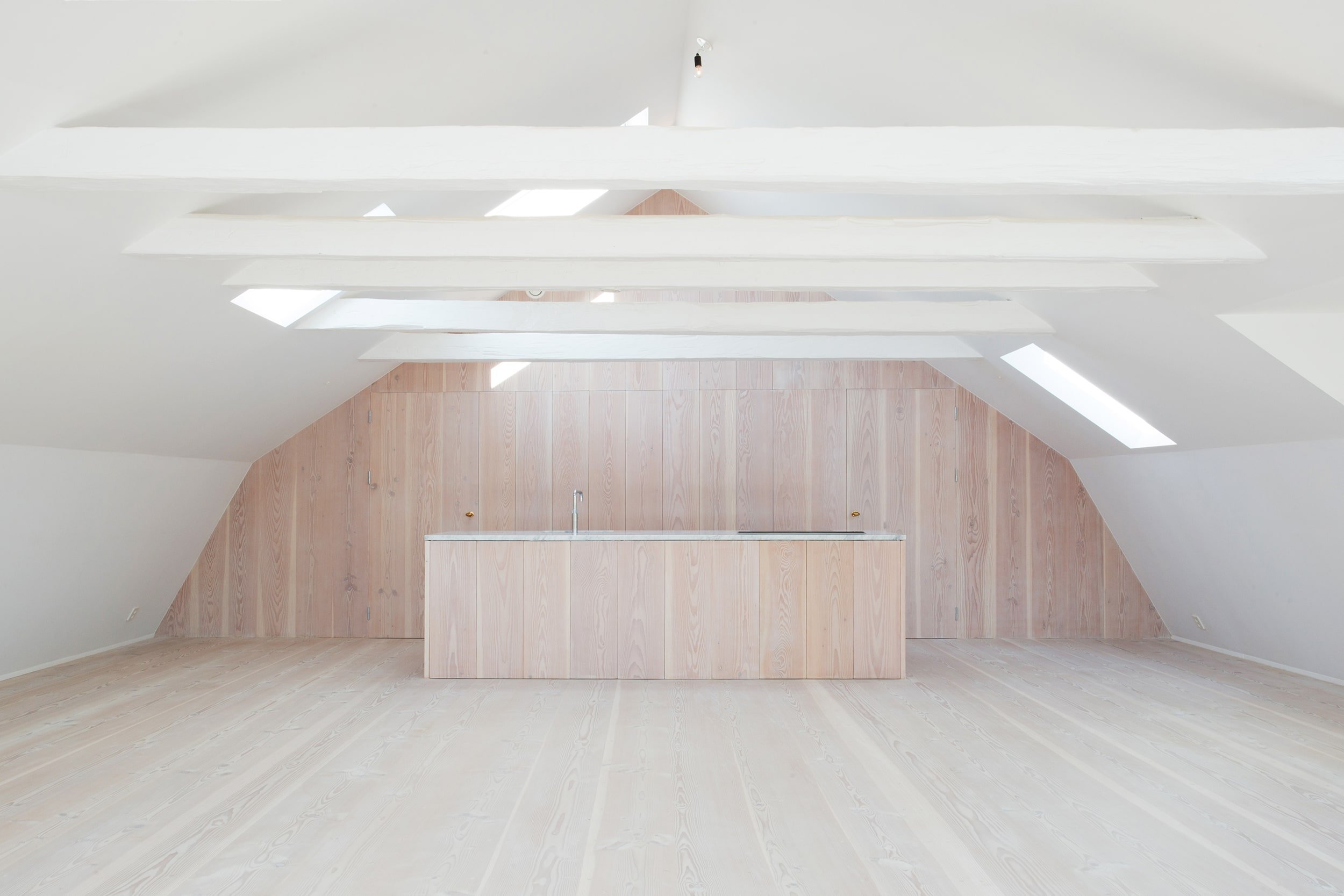
Stockholm Apartment
Sweden | 2015
1720s Townhouse in Gamla Stan
Grade II listed apartment conversions
We have converted derelict office space on the top floors of a 1720s townhouse in Stockholm’s medieval old town, Gamla Stan, into two contemporary loft apartments, each measuring 200m, suitable for modern life without losing the charm embodied in this historic building.
The renovation process
Working with conservation specialists within listings regulations, we started by stripping back layer upon layer of contemporary additions that had masked the original interior of the Grade-II listed building for decades, revealing the bones of the building, including its striking structural beams.
For the top-floor apartment, we decided to create something clean and contemporary to let the original features shine. Without a straight sight line, we set about designing an interior fit for modern living, to the exacting Swedish standards demanded of a new build, in just eight months.
We used a limited palette of wood, white and marble. The beams were restored to their former glory and offset by a bold and simple interior, comprising a hidden kitchen, a two-storey bookshelf wall and a feature staircase. The restrained interior emphasises the spectacular view over the rooftops and church spires of the old town.
A ‘pod room’, connected to the stairs and the main living space with a walking bridge, makes the most of the double height. Eaves in the loft ceilings were painted white to accentuate the height and reflect light into the space from the skylights.
The space is unified by 11-metre Dinesen Douglas Fir floorboards that run the length of the open-plan room and emphasise the understated grandeur of the loft space. The floor continues seamlessly to form a kitchen island and a wall of hidden storage, behind which are the bathroom, sauna and bedroom. The marble kitchen counter is echoed in the bathroom/sauna interior, complemented with brass Vola hardware.
CLIENT: Private
DESIGN: Studiomama
PHOTOGRAPHY: Fantastic Frank











