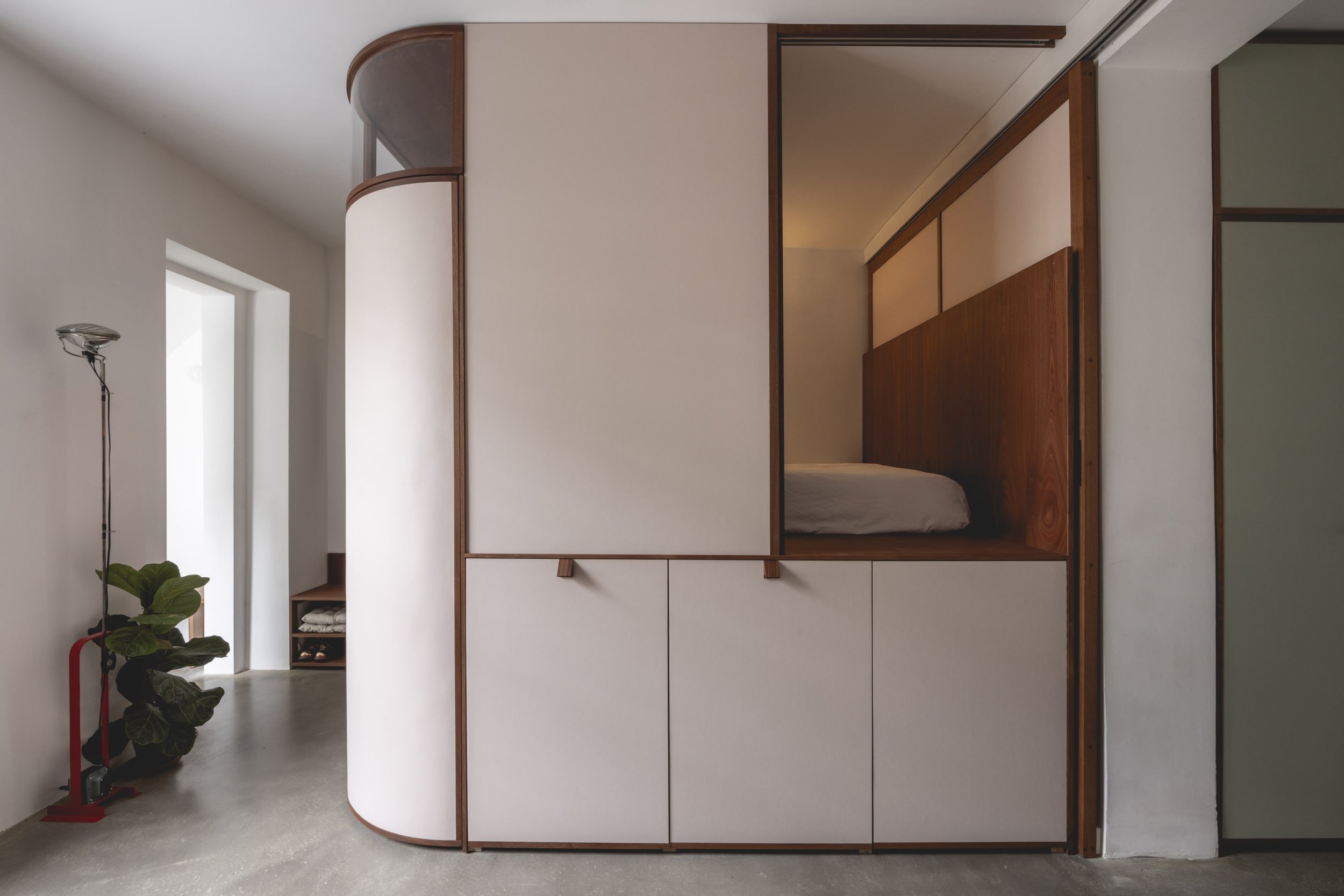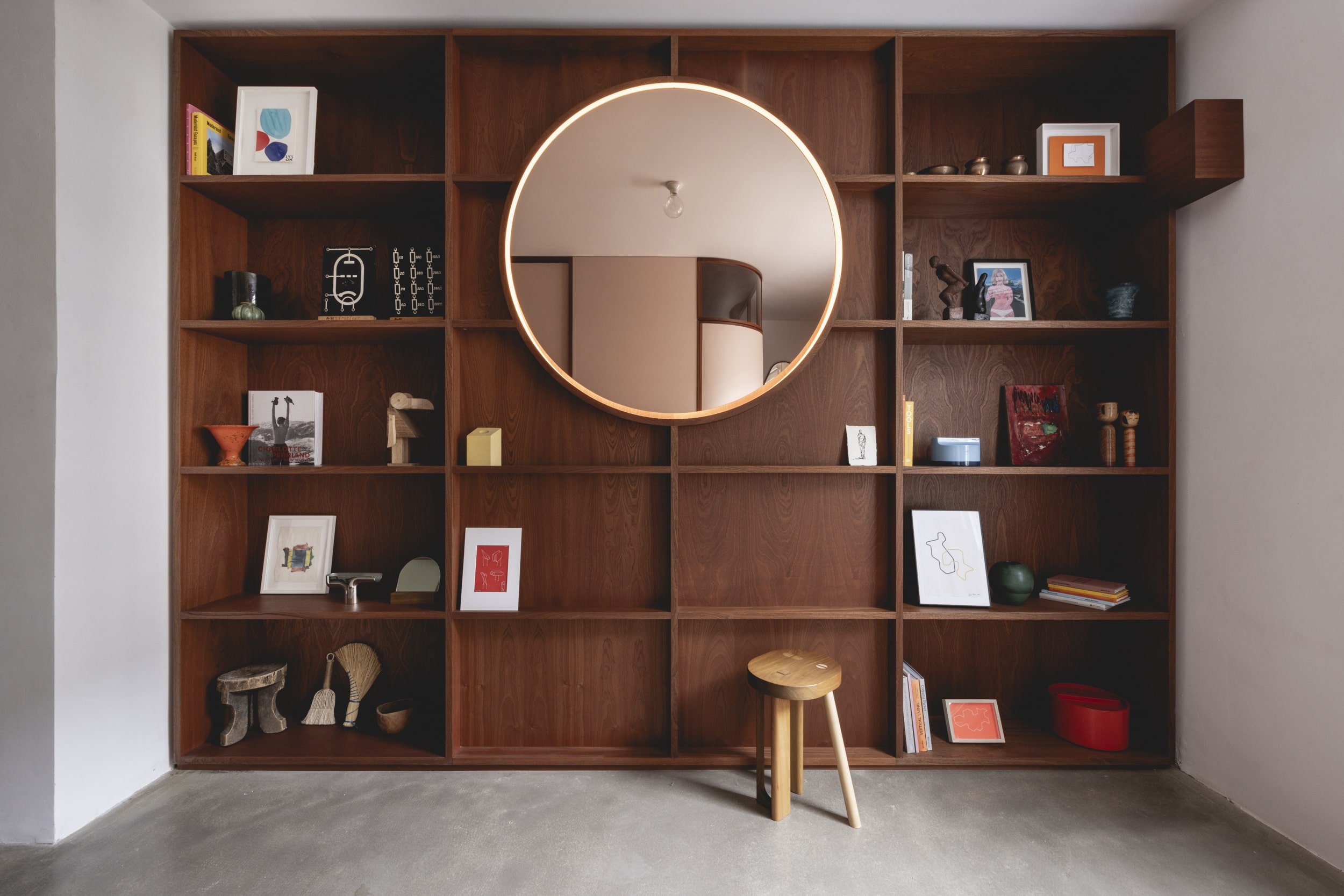
Mia’s Apartment
London | 2024
Mia’s Apartment
Bespoke interiors for a London apartment
Studiomama's apartment renovation project in North London transformed a dark lower ground floor apartment into a spacious and light-filled space. Inspired by the Rietveld Schröder House, the design incorporated sliding walls, natural light, and space-saving furniture. The result is a revitalized and adaptable living space that embodies Studiomama's commitment to transformative design.

















Small space living
Studiomama's apartment renovation project in North London was inspired by the iconic Rietveld Schröder House and aimed to transform a dark and enclosed lower ground floor apartment into a more spacious and light-filled space. The project involved taking down all walls and incorporating sliding walls, reminiscent of Rietveld's design, to create an open-plan area that can easily transition into separate rooms when needed. This adaptable approach allows for a seamless flow between spaces and optimizes the use of available rooms.
One of the key highlights of the renovation is the integration of natural light. Studiomama's thoughtful design not only opens the flat to the garden but also creates sightlines through the space, allowing sunlight to infiltrate every corner. This strategic interplay of light and space enhances the sense of openness, creating an atmosphere that transcends the flat's size.
Another important aspect of the renovation is the space-saving furniture design. Bedroom pods with integrated storage were incorporated, providing comfortable sleeping spaces while also contributing to a clutter-free environment. These sleeping pods harmonize with custom-designed furniture pieces, such as a corner sofa, dining table, desk, shelving, and mirrors, which seamlessly align functionality with aesthetics.
In addition, a concealed sliding door has been included to partition the space as needed, adding versatility and privacy without compromising the overall open feel of the flat. This reflects Studiomama's commitment to adaptable design solutions for contemporary living. The renovated flat is characterized by clean horizontal and vertical lines and a subtle use of colors.
Another important aspect of the renovation is the space-saving furniture design. Bedroom pods with integrated storage were incorporated, providing comfortable sleeping spaces while also contributing to a clutter-free environment. These sleeping pods harmonize with custom-designed furniture pieces, such as a corner sofa, dining table, desk, shelving, and mirrors, which seamlessly align functionality with aesthetics.
VIDEO: Mia’s Apartment in Stories >>
CLIENT: Mia Zhou
DESIGN: Studiomama
PHOTOGRAPHER: Billy Bolton
CARPENTER: Amaria Design
“This project is part of Tolstrup and Mama's ongoing exploration of small-space living, reflecting the studio's forward-thinking approach to sustainability and future living”.
– Wallpaper Magazine