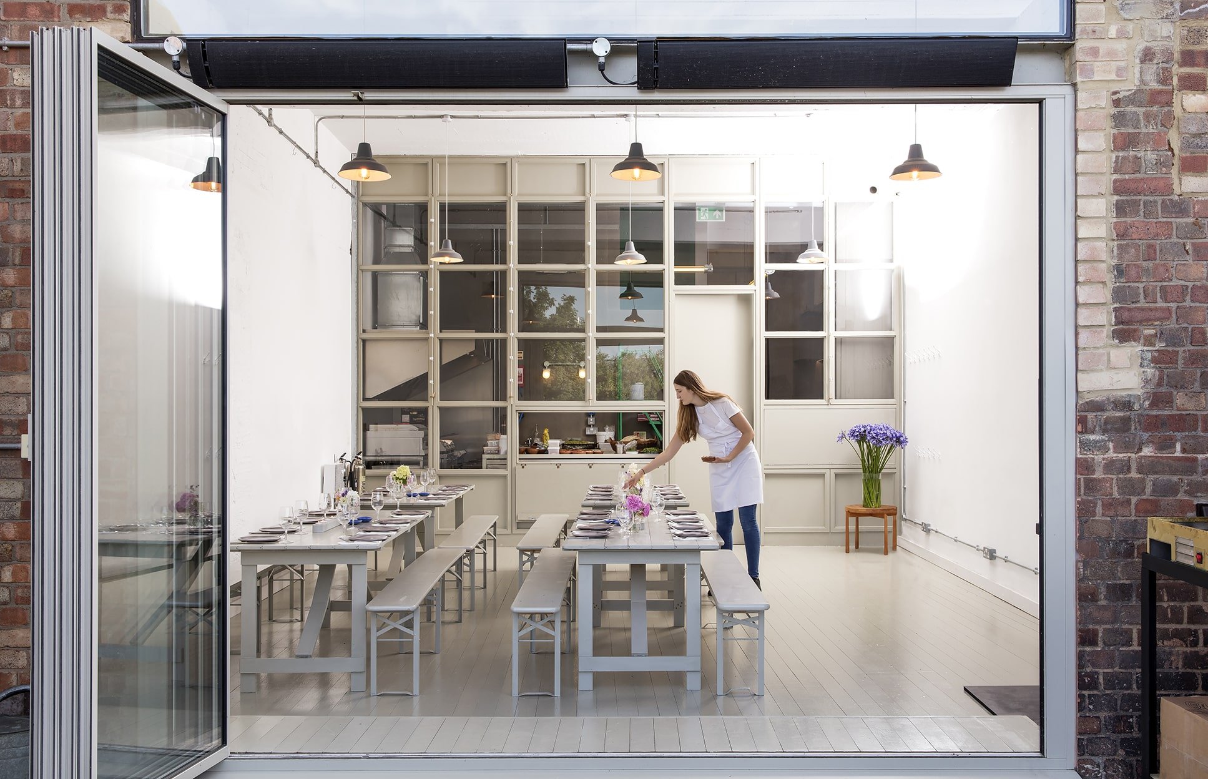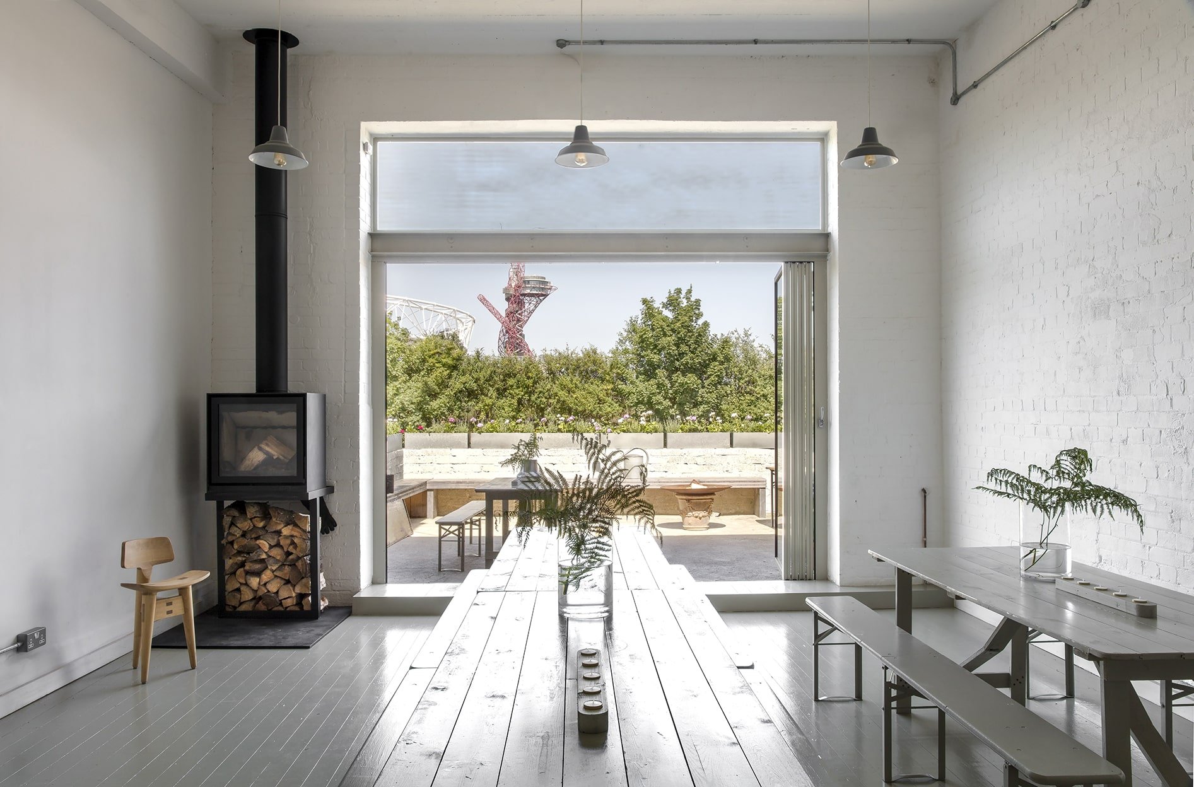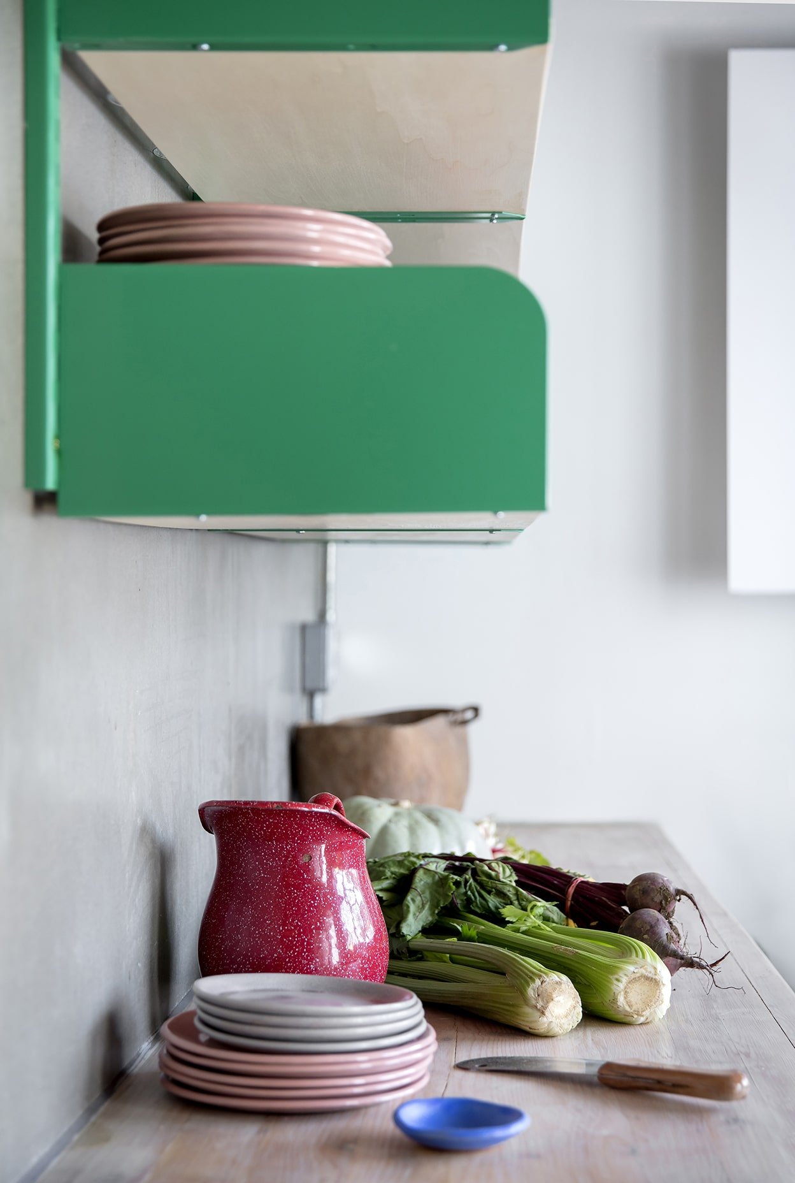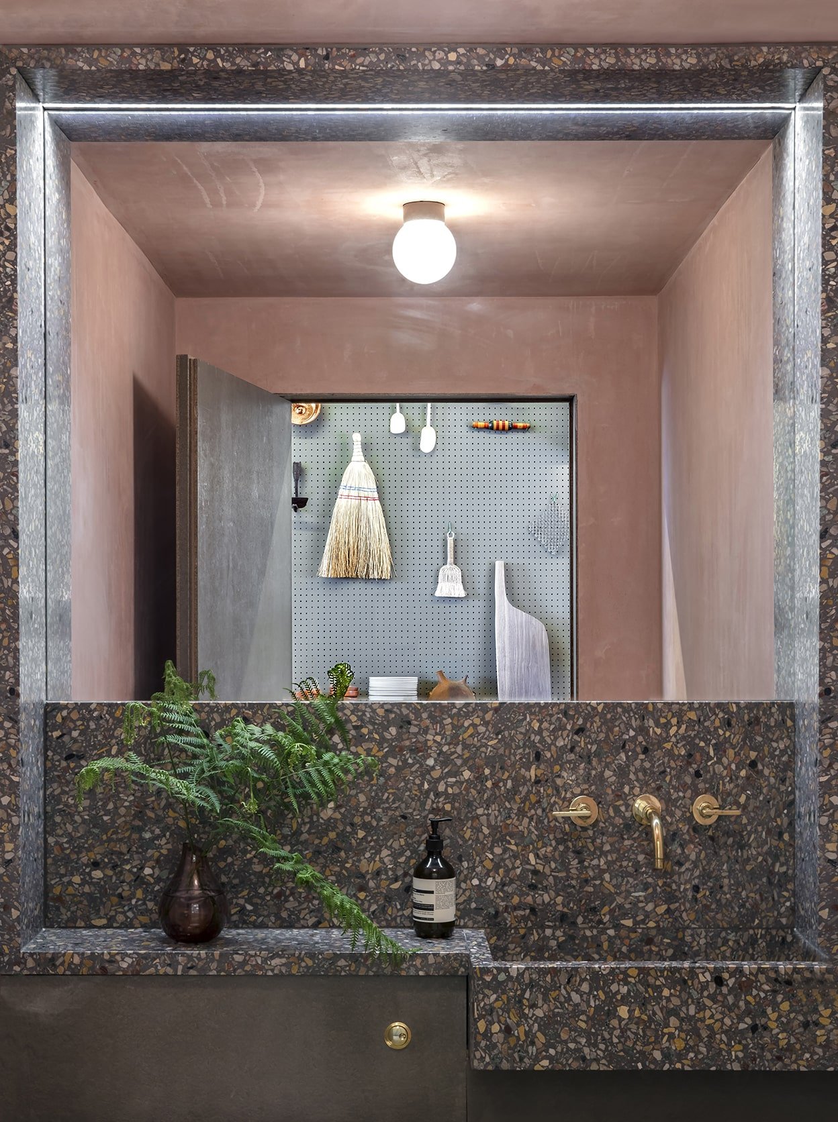
Moro East
London | 2019
Moro East in Hackney Wick
Enter through the kitchen
Studiomama converted a former paint shop in Hackney Wick into a multipurpose venue and cafe/restaurant. The design embraced the industrial aesthetic of the neighbourhood, featuring exposed brick walls, communal tables, and a cozy wood-burning stove. The space provide lovely canal views, smooth transitions between indoor and outdoor areas, and a customizable layout suitable for different types of events.











A versatile event space
Studiomama was commissioned to transform a former paint shop in Hackney Wick's Fish Island into a versatile event space and daily eatery. The design concept aimed to celebrate the existing raw structure and maintain the industrial feel of the area.
The entrance to the space was designed to create a dramatic impact, with diners entering through the kitchen. Tiered floor-to-ceiling storage units mimicking theatre curtains revealed a pegboard wall adorned with culinary pieces. Bright green industrial storage added a vibrant touch. Salvaged 1950s lighting fixtures complemented the industrial setting.
Inside, a bright white dining room and terrace offered stunning views. The existing character of the building was preserved through painted floorboards and exposed brickwork. A wood-burning stove and communal tables and benches created a convivial atmosphere.
An opening in the wall facing the canal housed retractable sliding glass doors, connecting the indoor space with the outdoor terrace and canal. This allowed for seamless transitions and abundant natural light.
The WC area featured minimalist and utilitarian aesthetics, with bare plaster walls and a custom-designed terrazzo sink and mirror with integrated lighting.
Flexible storage was achieved with mobile pull-out stackable units on castors in the entrance prep area. Repurposed materials from the construction site were used for outdoor seating and surfaces.
The design incorporated utilitarian and raw materials such as concrete board, pegboard, bare plaster, and rough-cut sawn planks. Grey-painted rough-cut sawn planks formed the main bespoke storage unit. Accents of green were added through industrial storage shelving and a mobile ladder.
Overall, the design allowed for customization and personalization as the space grew and evolved. It provided a unique experience for visitors and showcased the industrial charm of the area.
CLIENT: Moro Restaurant
DESIGN: Studiomama
PHOTOGRAPHY: Rei Moon
CARPENTER: Commission by you